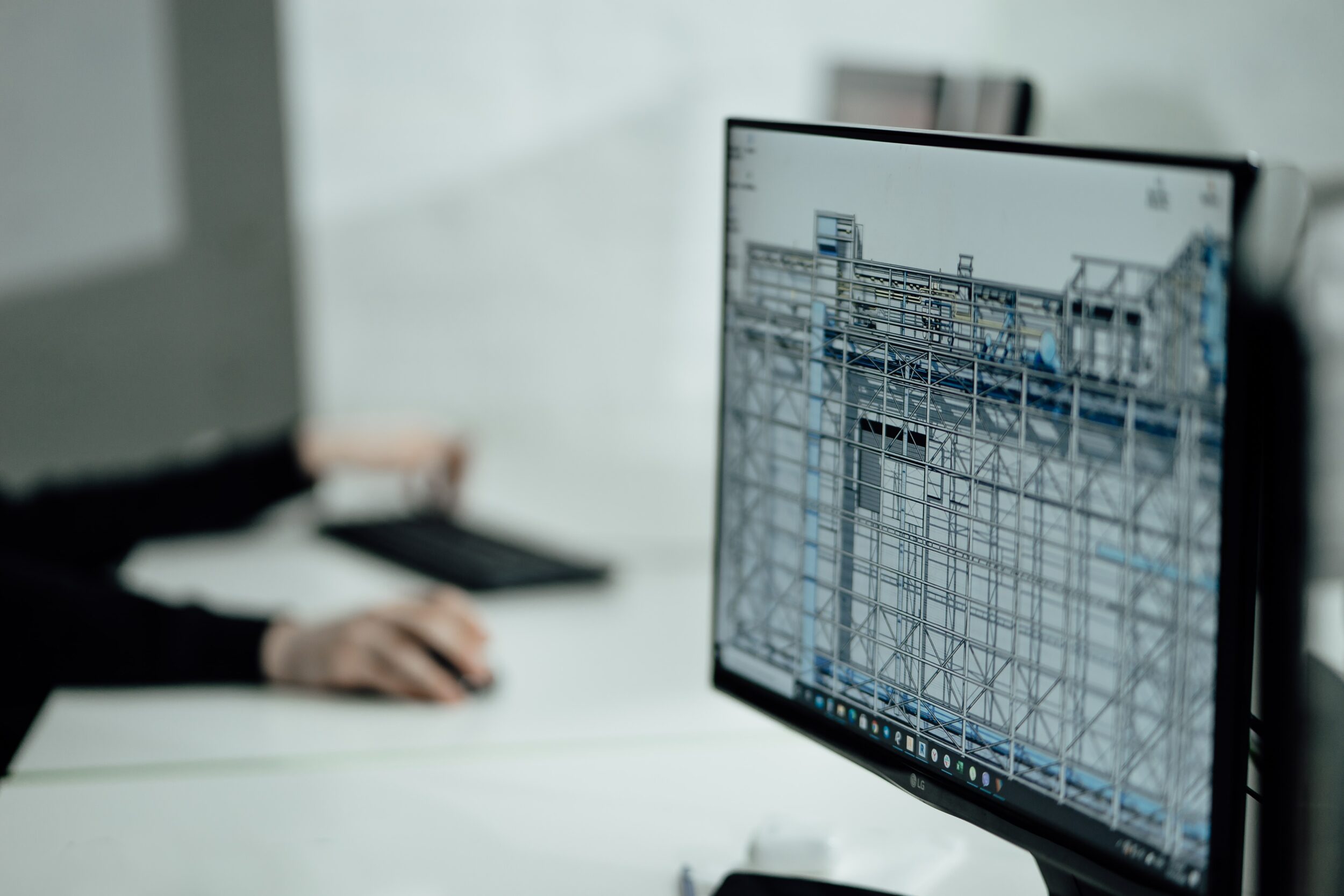Architecture Services
BIM Architects
Building Information Modelling (BIM) is a digital process for virtually viewing a construction project throughout its whole life cycle. At Ercle we use it to help clients see a true representation of what the building will actually look like from the outset.
This advanced computer software has completely revolutionised the way architects tackle building design and is an integral part of our architecture practice. We create computer generated models of the design and then using a VR headset we can explore the space alongside the client, allowing us to review and optimise the building’s form and construction.
Adopting forward-thinking technologies like this to give clients a detailed glimpse into the future, not only allow them to clearly visualise the space in 3D, but also allows us to meticulously review the design, construction and ergonomics of the space, reducing the risk of unforeseen issues and unnecessary costs.
The Benefits of Building Information Modelling
Coupling information-rich 3D models with product and implementation information, a BIM architect can deliver real-time information as the project develops so that a digital replica of the build can be viewed at every stage.
This not only helps the client to envisage the end result, but can be a very powerful tool for guiding the construction process and mitigating problems before they occur. BIM is an amazing architecture tool because it is a shared knowledge resource where architects and collaborators can share inspiration, whilst also making complex calculations. BIM software provides a single source of digitally-represented validity which significantly mitigates communication problems by making it available to all stakeholders at the same time. Enabling a clear and concise stream of information sharing between designers, builders and owners is one of the huge benefits of using a BIM system.
Building futures
We are a dynamic, energetic architecture practice and we hope that the benefits in using forward-thinking technological strategies is clearly demonstrated in our impressive portfolio. We are always looking at emerging trends and considering how we can use them to better our practice.
Investing in advanced software such as Building Information Modelling undoubtedly increases our offering to clients in the South West and beyond as we strive to continue to bridge the gaps between design and construction moving forwards.
Incorporating the latest BIM modelling tools into our architecture services, allows us to precisely analyse, coordinate and communicate information about all the construction components to the whole project team.
