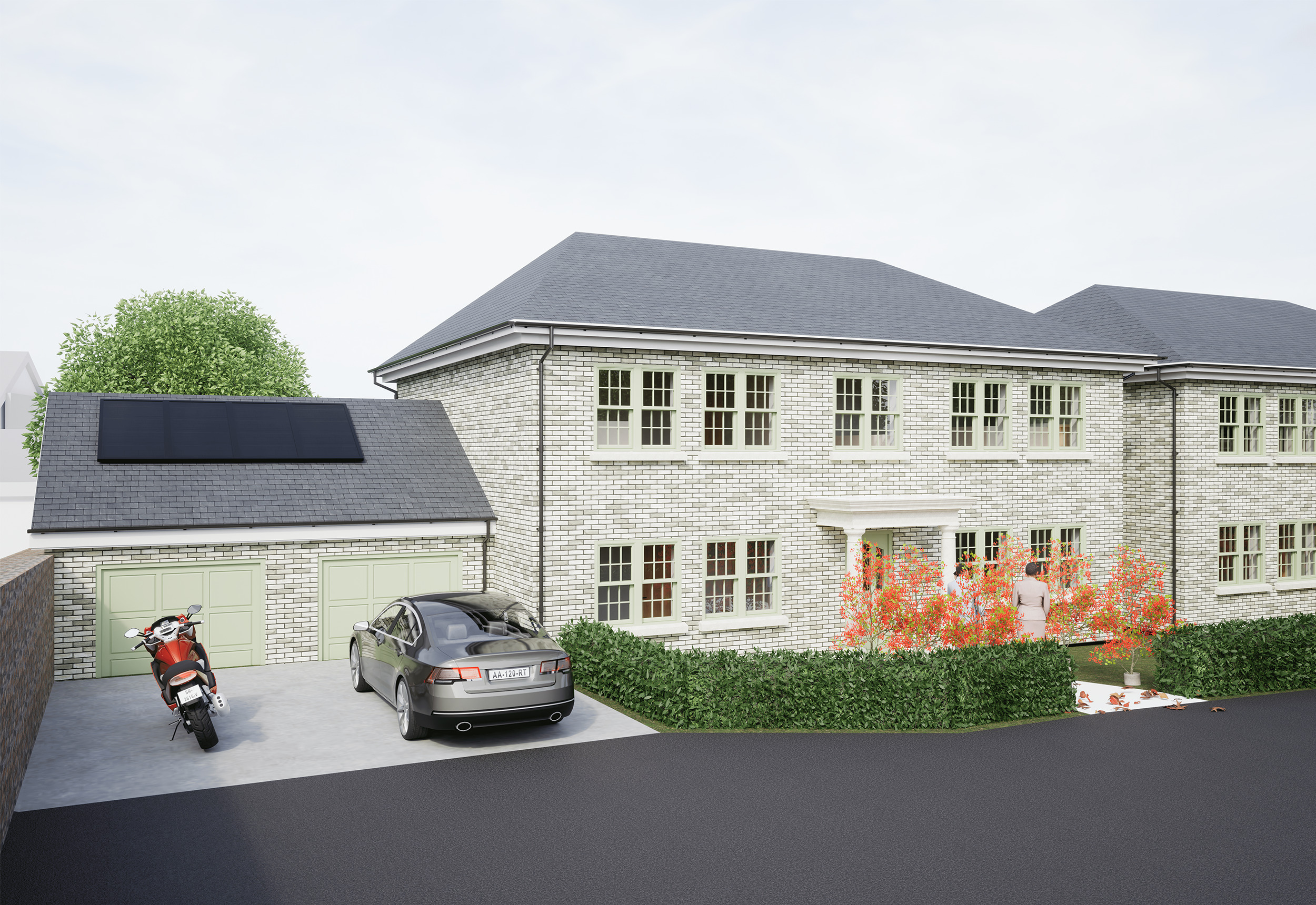Architecture Services
Visualise your project
Our cutting-edge architectural visualization services for residential clients in the picturesque South West of England. Our team of skilled architects and designers are here to bring your vision to life with stunning renderings and visualizations that capture the essence of your dream home. With meticulous attention to detail and a keen eye for aesthetics, we create lifelike representations of your residential projects, allowing you to see your design come to life before construction even begins. Whether you’re a homeowner, developer, or designer, our architecture visualizations will help you visualize the possibilities of your project and make informed decisions with confidence. Discover the power of our architectural visualization services and experience the future of residential design in the South West of England.
A integral part of architecture is understanding the spaces we inhabit and by using computer generated models alongside virtual reality we can envision these spaces before they are even built. We can then in real time, alter the built form, testing choices and accurately seeing the results of these design changes
CGI's that you can interactive with
As part of our design package, we can produce realistic CGI’s that you can open anywhere as long as you have access to the internet.
The visualisations can be access through any internet browser and let you walk and explore your project in 3D. We can then amend and alter the design as necessary based off changes you see in this space
