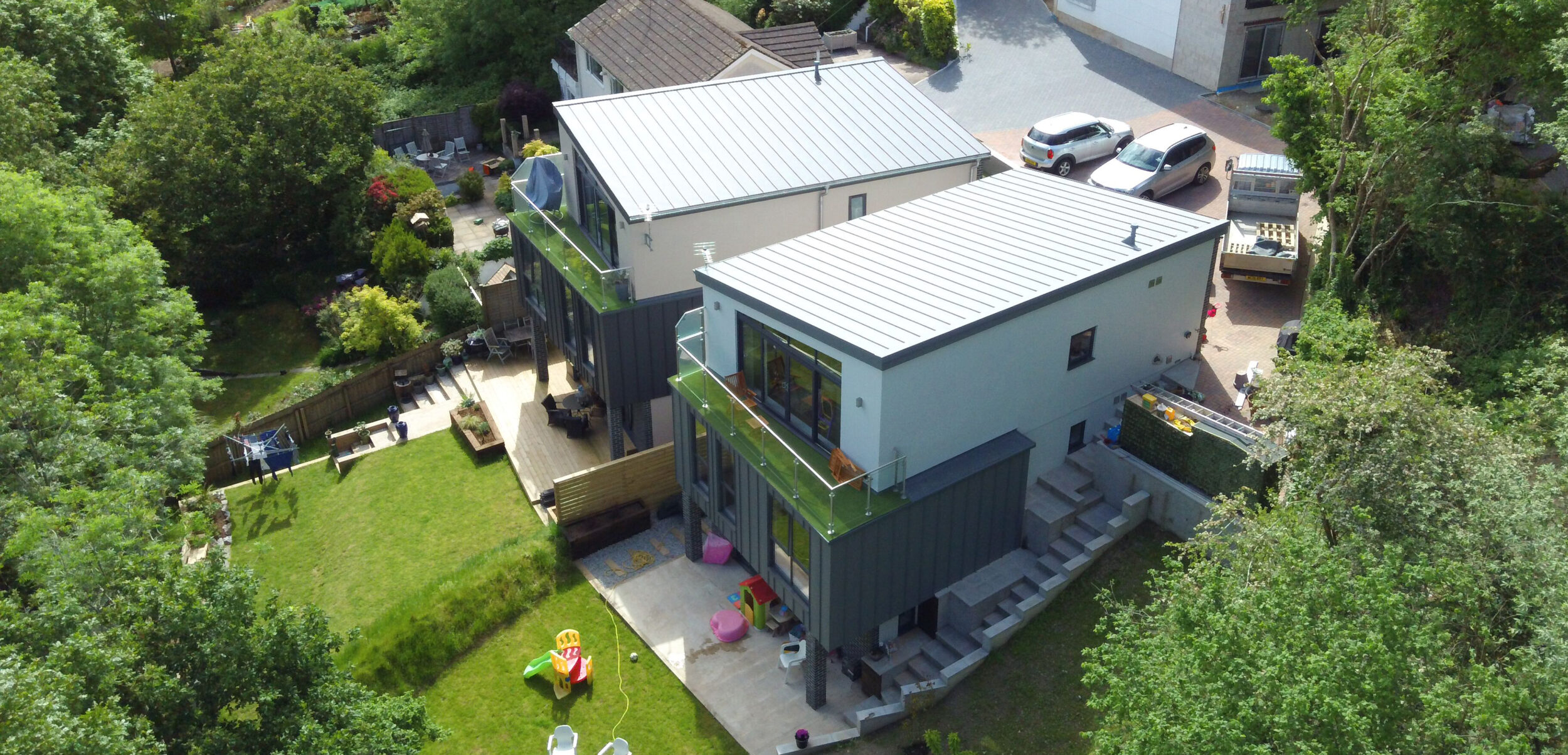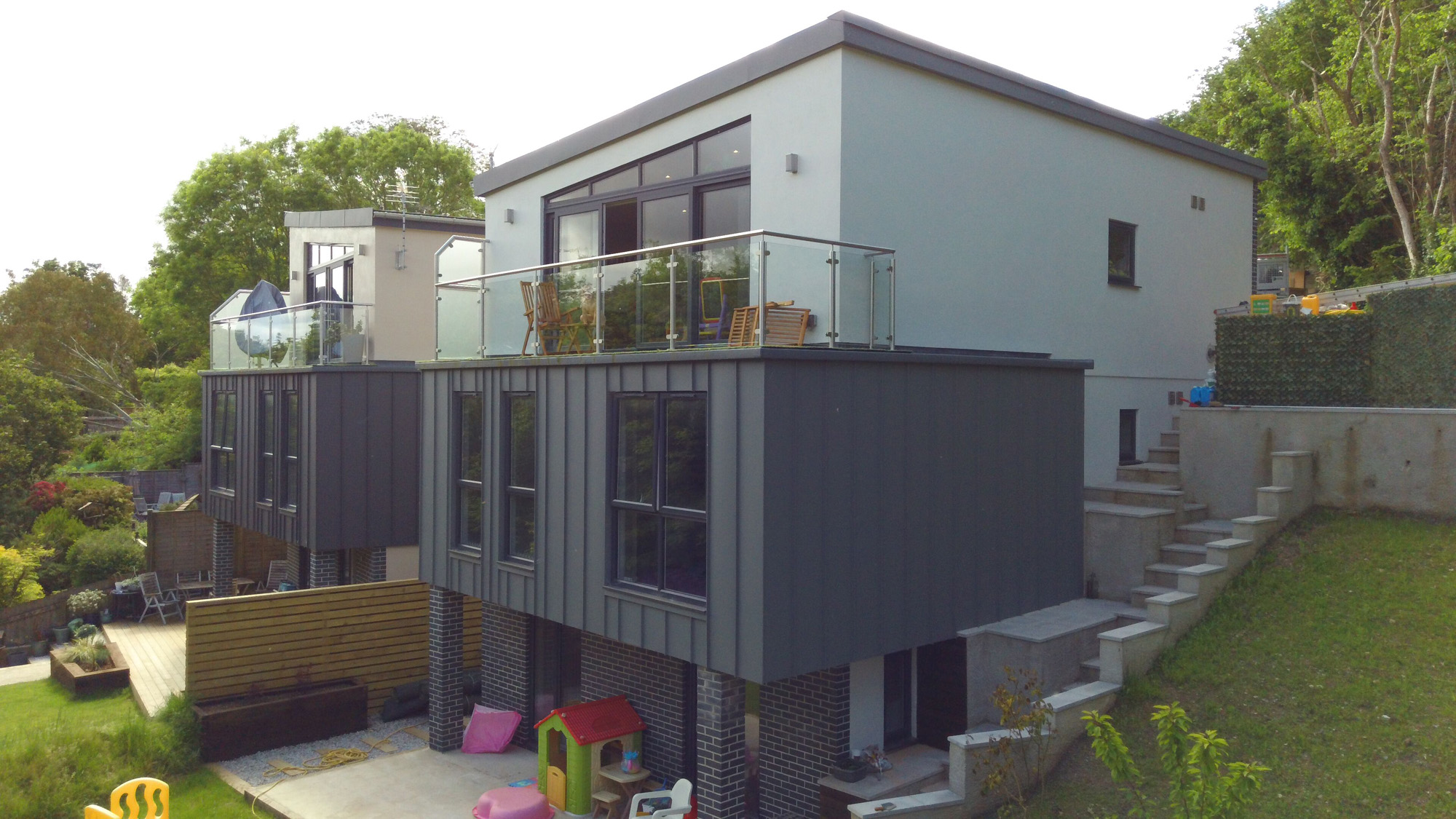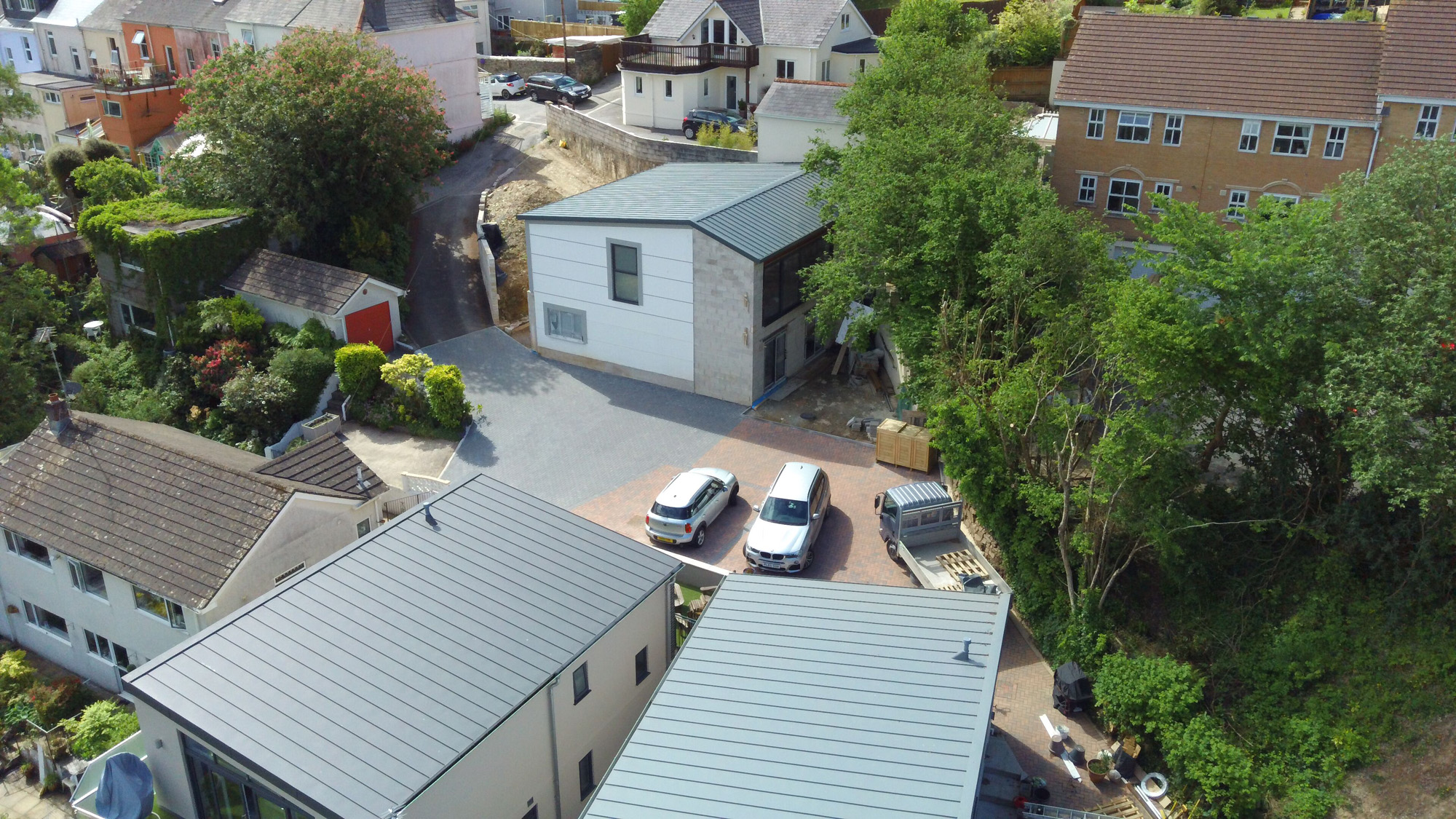Ercle were approached by a developer client who had purchased a parcel of land in a dedicated green finger on the edge of Saltash. The land had been previously refused planning, and the client purchased the land knowing they had a battle ahead of them. Fortuitously, when Cornwall council updated their policy in 2018 they omitted the protected green finger in error. In a timely manner Ercle mounted the application for two 180m2 4-bedroom dwellings. The dwellings were granted permission and were completed in 2021. The developer fell in love with the design so much he decided to keep one of the houses and move in himself.
Private Home
Homer Park
Homer Park consist of two contemporary dwellings set within the Pillmere green finger on the edge of Saltash. The dwellings are set into a steep landscape. On approach to the dwelling the builds appear to be single storey. To the rear they are over three storeys. From the top floor lounge, it feels like you are in the tree canopy
Floor Plans
These two dwellings were developed on a site with a steep topography. The slope was a little over 30 degrees. Many developers would discount as site such as this. We worked with the levels to maximise the opportunity to create these unique dwellings.
In developing the design of these dwellings, Ercle used specialist software to accurately plot the hillside in 3 dimensions. This allowed us to calculate the amount of spoil that would come off the site during the development. By moving the house up and down, and side to side, we were able to minimise the amount of soil taken away. This ensured this costly aspect was kept as efficient as possible.






