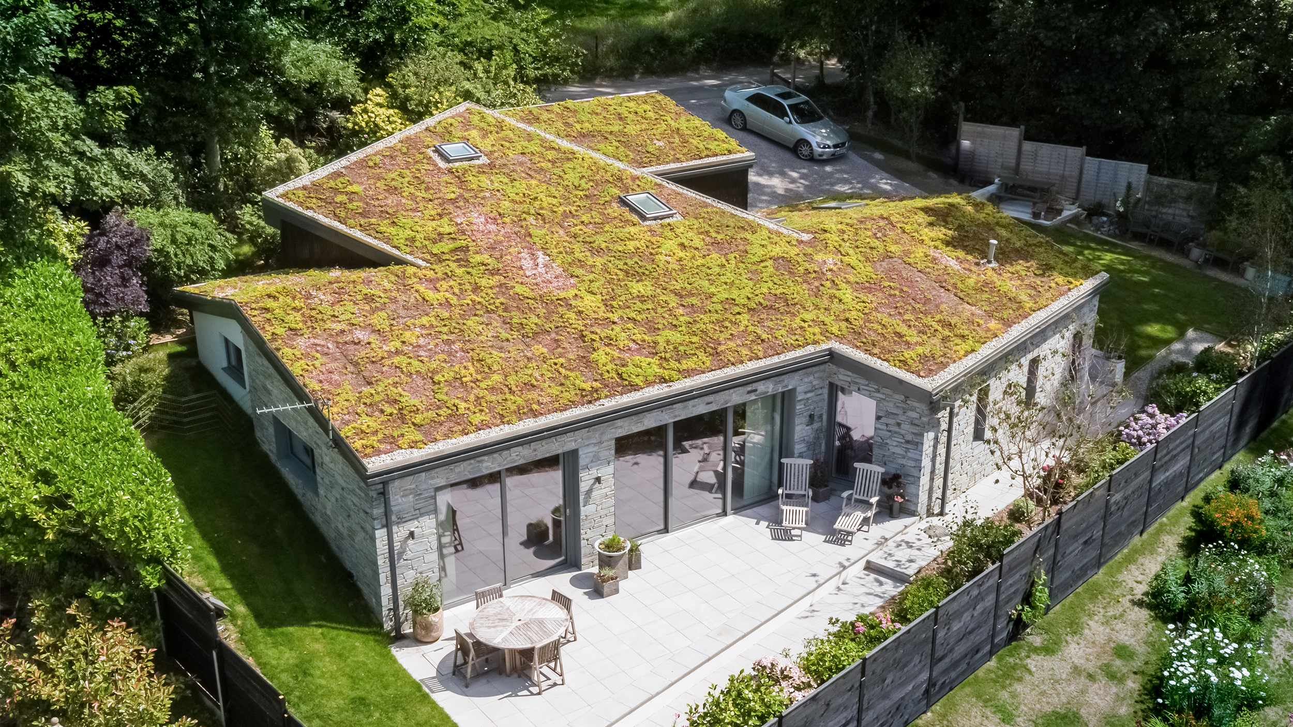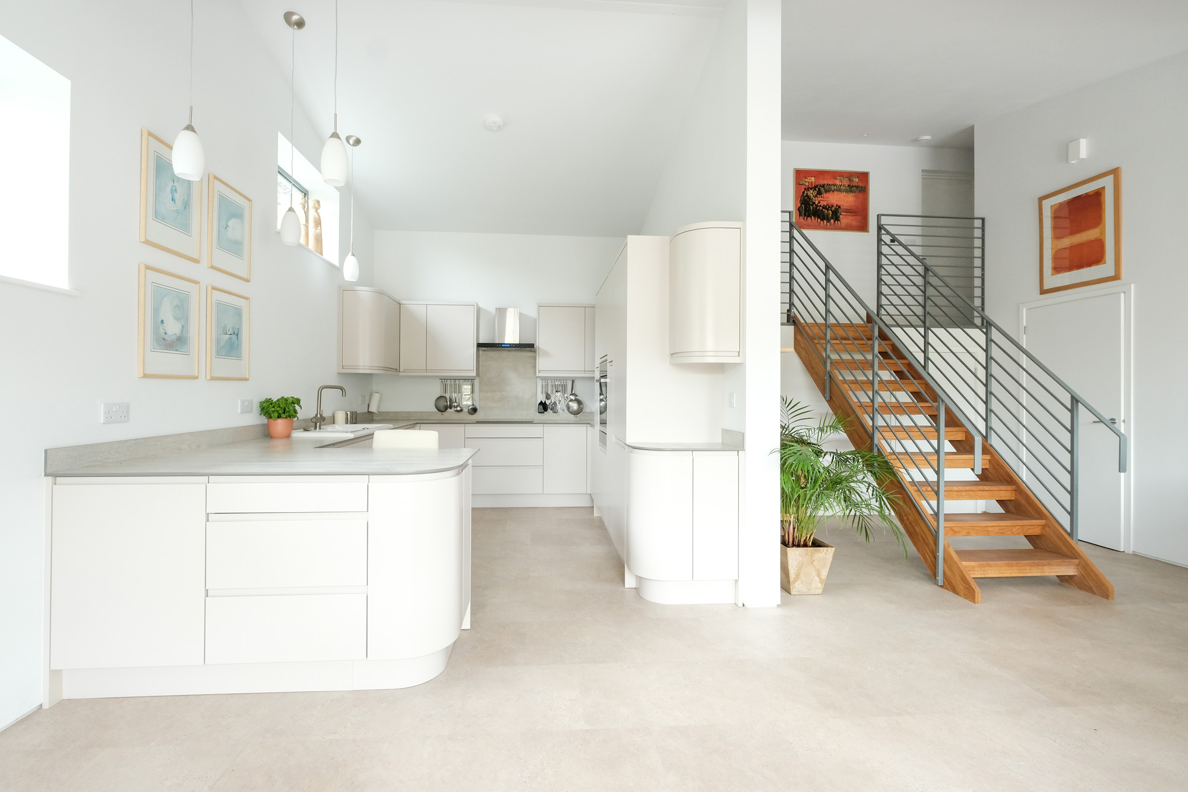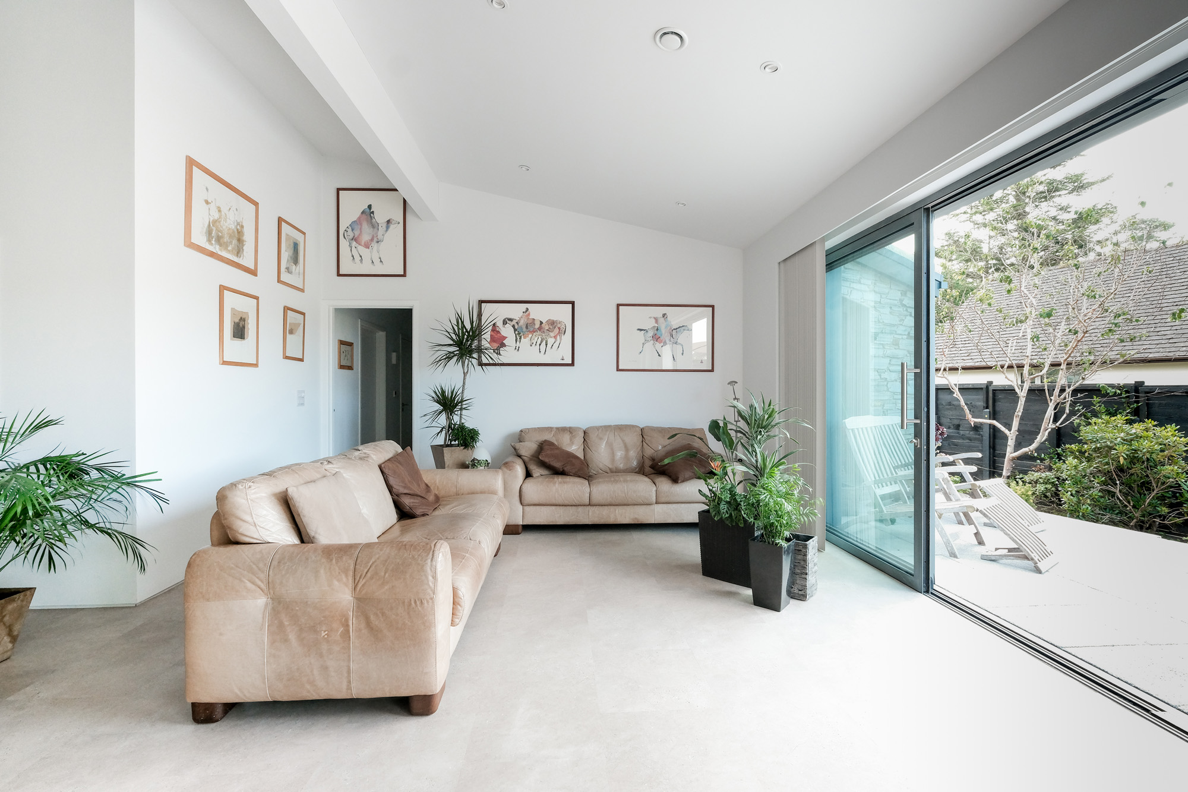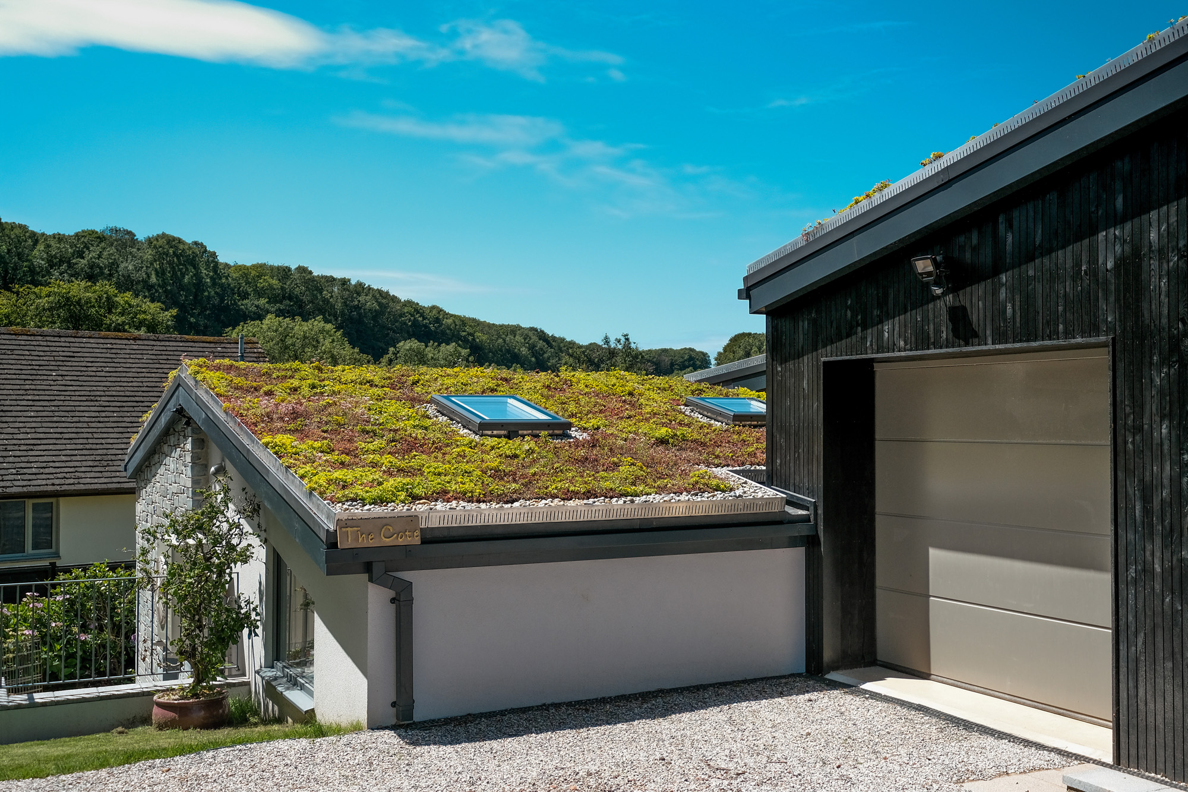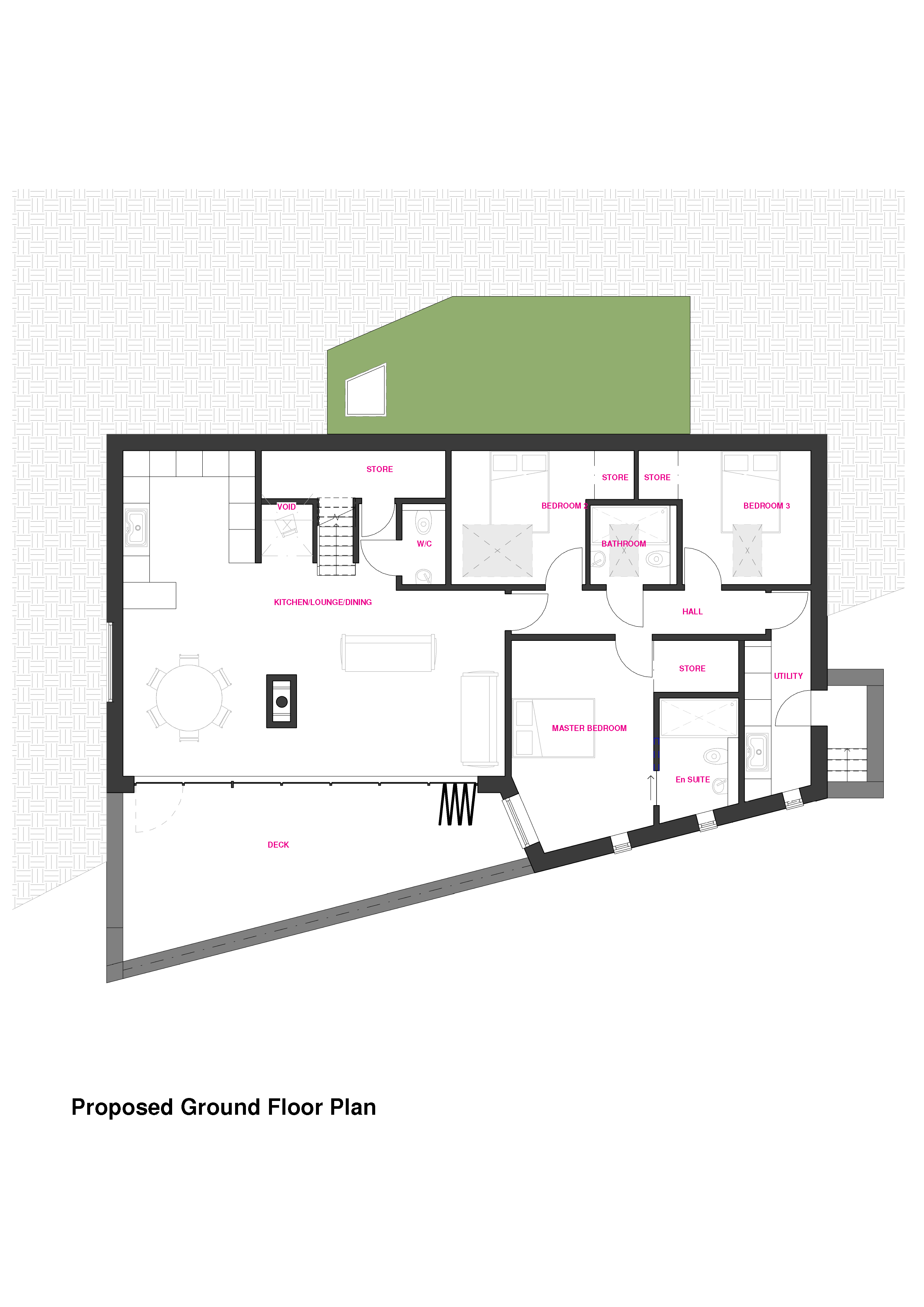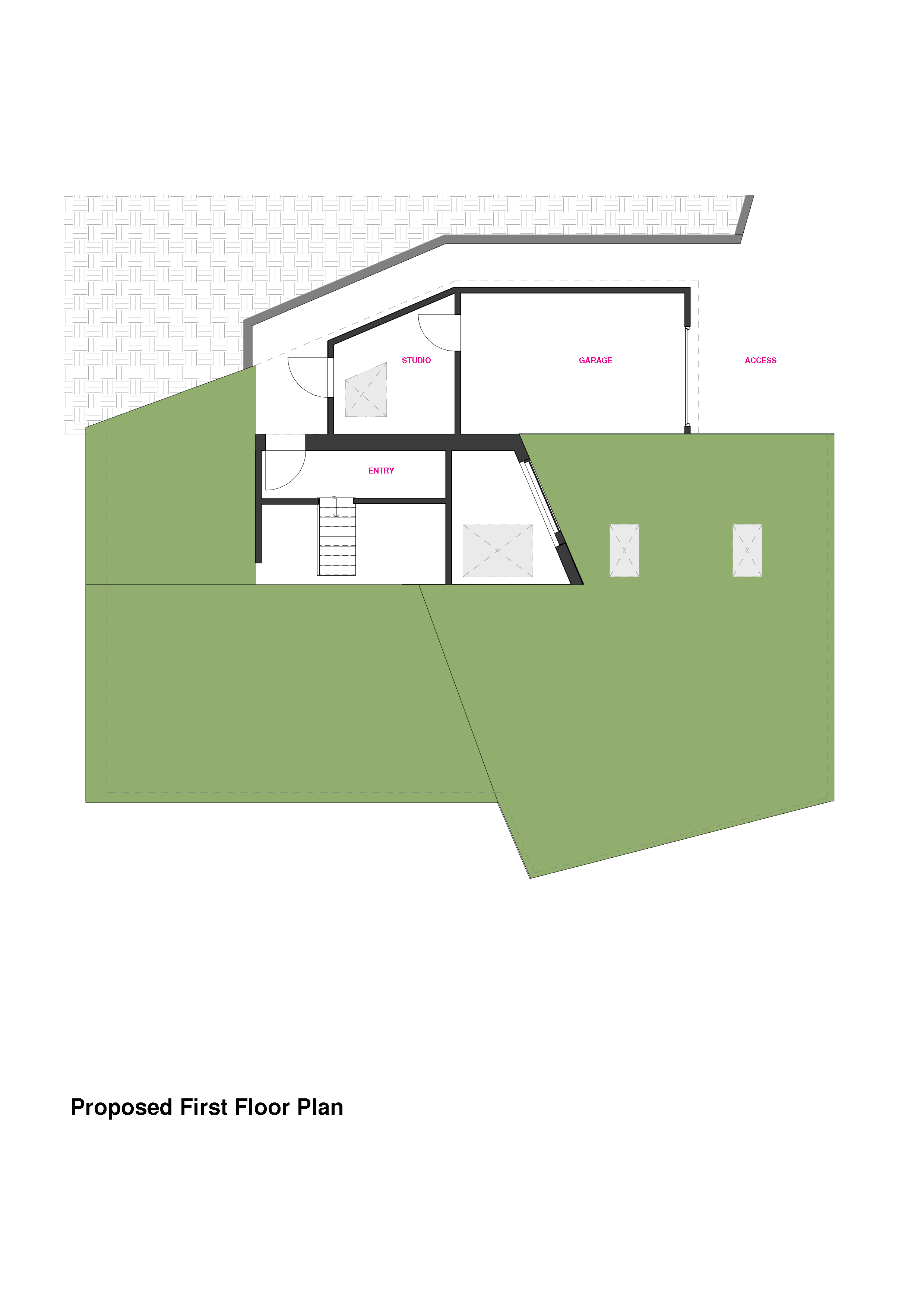Ercle were approached by the client after they had been refused on a previous submission. The clients were looking to downsize out of their existing property by building a bungalow in the rear garden. Their host property was outside of development limits and contrary to the local plan. Working with the client and the planners Ercle developed a sympathetic and well design bungalow that sat well within the landscape. Unfortunately, the council still recommended te dwelling for refusal.
Ercle undeterred mounted an appeal on behalf of the client and were successful in gaining permission for the dwelling. The property completed in 2020 and is a great addition to Noss Mayo.
The project was featured on the cover of Self Build + Design Magazine in October 2020.
Private Home
The Cote
The Cote is a sustainable retirement bungalow just outside Noss Mayo in the South Hams. The dwelling was developed in the back garden of the owner’s host dwelling as there forever home. Careful consideration was given to designing a home that would be manageable as the couple grow older.
Floor Plans
This dwelling is built from Nudura ICF blocks. The blocks are created from outer skins of insulation, which are then filled with concrete. The resulting dwellings are very energy efficient. The monolithic concrete wall that is created for the external envelope ensures the house is airtight and the insulation to both sides of the concrete ensures a consistent level of thermal comfort
As summers temperatures increase in the UK, we need to be more aware of creating thermal mass in buildings. The concrete core ensures that the building stays cool for longer.
Architecture.
Planning.
Design.
